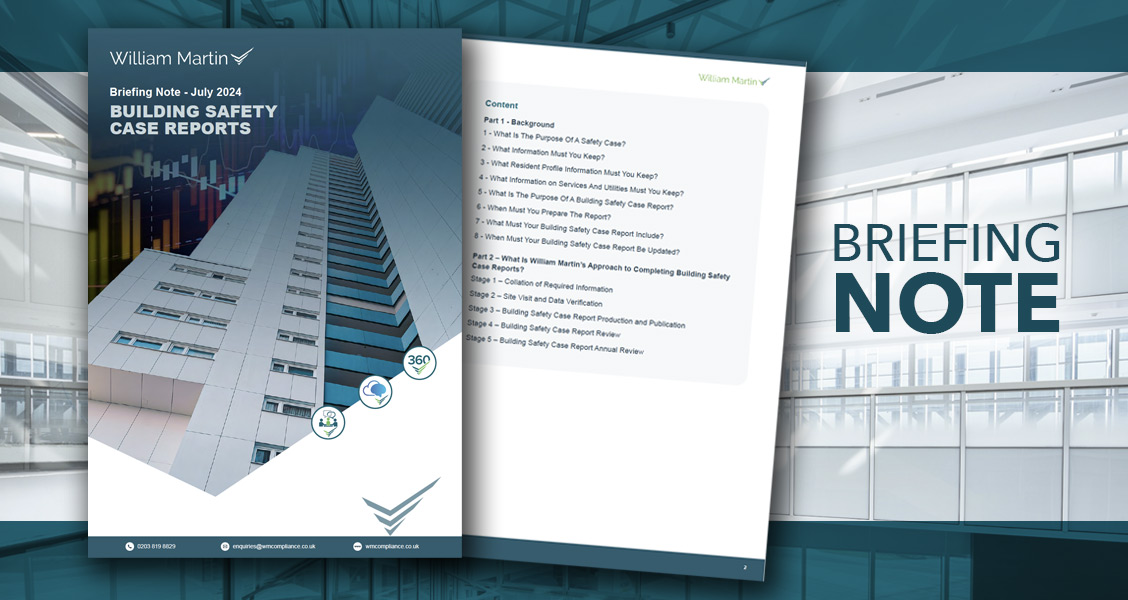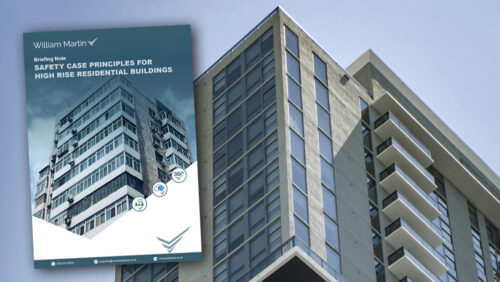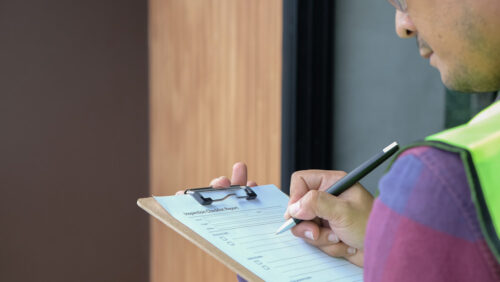Your Guide to Satisfying Building Safety Standards
The Building Safety Case Report (BSCR) is a document that summarises the safety case for a high-rise residential building. It identifies the building’s safety risks and explains how the risks are being managed. Building safety risks are the risk of the spread of fire or structural failure.
Free e-books
The Building Safety Case Report will need to be produced for the Building Safety Regulator when applying for a Building Assessment Certificate. We have established a dedicated team of fire engineering consultants to support clients with meeting their new legal duties, as explained in our downloadable Briefing Note.
- An overview of Building Safety Cases and recap of main duties
- BAC application – when, how and what to submit
- Assessing the application
- Outcome of the assessment

What Is The Purpose Of A Safety Case?
As an Accountable Person* you must keep and update certain information about the building and the parts of the building you are responsible for. The information forms part of the building’s safety case, which is used to manage the risk of the spread of fire or structural failure. The principal accountable person must use the safety case to prepare a BSCR.
Examples of an Accountable Person are a freeholder or estate owner; landlord; management company; resident management company; right to manage company; and commonhold association.

*Accountable Person – is an organisation or individual who owns or has a legal obligation to repair any common parts of the building. Common parts are used by residents, such as the structure and exterior of the building; corridors; lobbies; and staircases.
What Information Must You Keep?
You must keep information for the safety case up to date and in an easily accessible, digital format. If you stop being an Accountable Person, you must pass your safety case information to the accountable person who replaces you.
You must keep basic information about the building, which includes:
- the building’s height and the number of floors, residential units, and staircases
- when the building was built
- relevant design codes or standards
- building control body completion certificates (where available)
- plans of the building.
You must also keep information about shared facilities like car parks and a description of the wider area, which can include:
- nearby high-rise residential buildings, schools, or care homes
- transport routes like roads or railway tracks.
For newer buildings (those built after 2005) that involved more than one contractor will have a Health and Safety File [under the Construction (Design and Management) Regulations 2015]. The owner of the building keeps this file when construction is completed. If ownership of the building changes, you must pass the Health and Safety File to the new owner.
You must keep information about how your building was built, and the methods and materials used, for example:
- a description of the primary load-bearing system, for example, pre-cast planks on a steel frame
- a description of the stability system, for example, concrete shear walls
- the materials used on the outside of the building
- the roofing material
- the insulation material
- access and escape routes
- a description of the fire compartmentation.
You must also keep information about any building work or refurbishment that may affect building safety risks in your part of the building. This can include work on the whole building, common areas or individual parts like residential units.
Examples of the type of information you need to keep are:
- the completion certificate for the refurbishment work
- updated plans of the building
- specification or certification for important materials like replacement cladding.
What Resident Profile Information Must You Keep?
You must keep information about your residents that can have an impact on building safety risks and emergency plans, for example, residents:
- who cannot evacuate without help
- whose first language is not English.
You must ask your residents to provide you with this information. You can use various ways to collect this information including post, email or meetings.

What Information on Services And Utilities Must You Keep?
Your building may have utilities like electricity, water, gas, telephone, and internet. You must keep information about:
- where the supply enters the building
- where and how it can be isolated
- the name and contact details of the supplier
- what the supplier’s responsibility for maintenance is
- who carries out the maintenance and repairs.
Your building plans must show, for example:
- plant rooms and incoming supplies
- identify pipes and cable routes.
Your building may have cables, ducts, and pipes that pass through fire compartment barriers. If this is the case, you need to get assurance that fire stopping has been completed to an appropriate standard. You can find this information from specifications, certifications, and surveying examples.
There might be services close to your building like an electrical substation nearby or communications equipment on the roof. Even if you cannot control or access these areas, you must still keep information about how they can affect the building’s safety.
What Is The Purpose Of A Building Safety Case Report and When to Prepare The Report
As the Principal Accountable Person you must prepare and update the BSCR which is a document that summarises the safety case for a high-rise residential building. It identifies the building’s safety risks and explains how the risks are being managed.
From 1 October 2023 you must prepare a BSCR as soon as possible when:
- the building is already occupied or becomes occupied
- you become the principal accountable person.

What Must Your Building Safety Case Report Include?
When you apply for your Building Assessment Certificate you must submit a copy of your BSCR to the Building Safety Regulator (BSR). Note: the BSR will ask you to apply for the Certificate as you will not be able to apply before you are asked to do so.
Your BSCR must contain:
- Details of the Accountable Persons
- Who prepared the report
- Building description
- Risk assessments summary
- Managing risks summary
- Safety management system
- Planning for emergencies
- Ongoing work and building improvement.
When Must Your Building Safety Case Report Be Updated?
You must update your BSCR, for example, when:
- improvement work is carried out to manage building safety risks
- work on the building impacts building safety risks.
You must notify the BSR of any updates or revisions to your BSCR. The BSR may ask you to submit an updated copy of the report.
.
What Is William Martin’s Approach to Completing Building Safety Case Reports?
Once the building has been registered with the BSR, a BSCR will be required as it will form part of the information necessary to allow the Principle Accountable Person to apply for a Building Assessment Certificate which will be issued by the BSR.
William Martin has developed the following approach to prepare your BSCR:
.
Stage 1 – Collation of Required Information
You will firstly be issued with the BSCR Preparation Guide. This is Required Information which details the list of documents, the site and client information required in order to commence work on your BSCR. The Guide will contain a Required Information Form which will require you to confirm whether you have the identified documents together with their location.
Note: To commence work on your BSCR, we will need to be in possession of the completed Required Information form. Therefore, a deadline will be set for the return of the required information (ideally two weeks from the date of issuing).

.
The Consultant will then begin a desktop review of the information supplied by the client and/or available on the clients’ data management platforms or William Martin’s risk management platform, Meridian.
A non-exhaustive list of the required information has been detailed below:
- HRB Registration Number
- Policies and procedures of the organisation in respect of building safety and maintenance
- Training records
- Details of the building
- Design specifications
- Fire strategy (including MOE and travel distances plus engineered solutions and CFD modelling if applicable)
- Fire risk assessments
- EWS1s, supporting documents and FRAEWs
- Building / structural surveys
- Details on refurbishments and completion certificates
- Details on load bearing systems including secondary systems, eg, cladding systems and balcony attachments
- Compartmentation standards
- Fire door surveys (FDIS and Reg 10)
- Fire stopping surveys (or information supplied by developer QA as part of the Golden Thread)
- Resident profiles and evidence of PEEPs
- Information about services, eg, gas, water, electricity, including supplier and maintenance contract detail
- Maintenance information (in line with Annexe I of BS 9991) of all structural and fire safety elements to the buildings
- Details on lifts
- Details on fire-fighting equipment
- Evidence of information supplied to residents
- Wayfinding signage
- Floor plans and presence of SIBS
- Resident risk profile
- Resident engagement strategy
- Safety management plan
- Emergency procedures for the building.
.
Stage 2 – Site Visit and Data Verification
Once the required information has been made available, the Consultant will identify the areas of the property which may require inspection for the purposes of verifying the building information.
The inspection would generally not be conducted to the level of a full fire risk assessment / fire door survey for example, but evidence from this review would go towards informing and formulating the BSCR; the site visit would also include a review of any records held on site.

.
.
Stage 3 – BSCR Production and Publication
The BSCR along with a supporting Building Safety Case Pack (which will contain all the supporting documentation and information upon which the BSCR has been produced), will be issued approximately six weeks from the start of the process (but this will be subject to our Consultant receiving all the required information).

.
.
Stage 4 – BSCR Review
As the BSCR is likely to contain recommendations which could include the need to locate additional reports and other building safety related documentation, it is important to complete this review between three to six months after the publication of the BSCR. This review will ensure the report findings are kept up to date and incorporate all the latest available building safety related documentation.

.
.
Stage 5 – BSCR Annual Review
It will be necessary for the Accountable Person to periodically update their BSCR, for example, when:
- improvement work is carried out to manage building safety risks
- work on the building impacts building safety risks.
These must be notified to the BSR by revising their BSCR and to support this process, William Martin recommends conducting a thorough review of the BSCR every 12 months.

.
Note: in completing BSCRs, we will incorporate, where appropriate, an additional risk assessment methodology based on reviewing particular fire risk scenarios (a process known as HAZID – Hazard Identification, and which is supported by a BSR guide ‘Assessing safety risks in high rise residential buildings’).
.
Speak to one of the team
For any Building Safety Case Report queries or questions, speak to one of the team today.